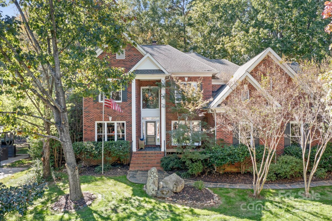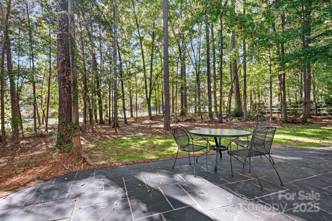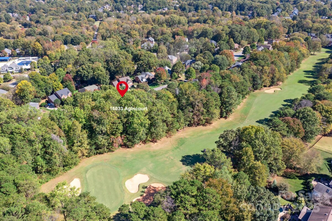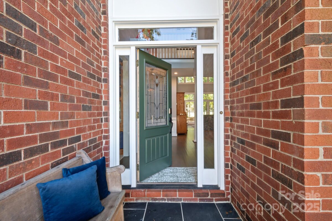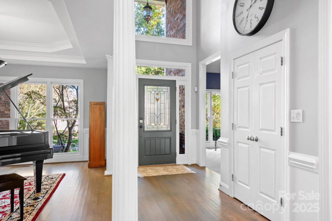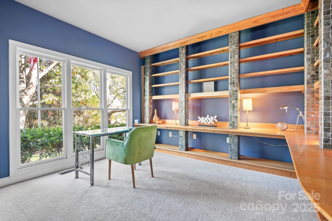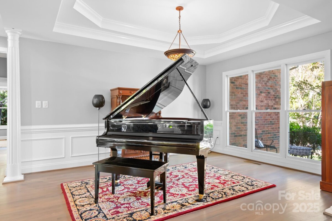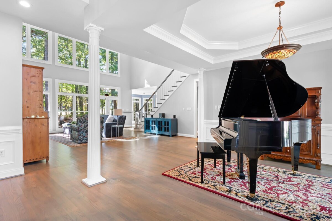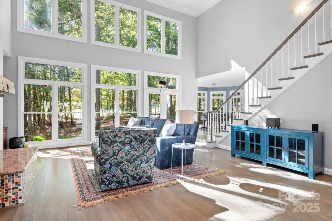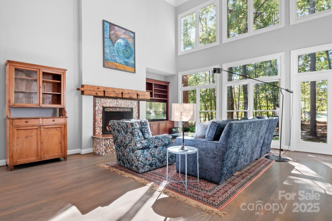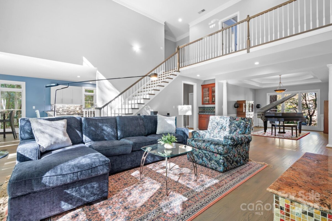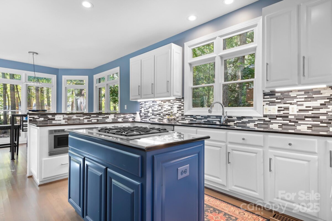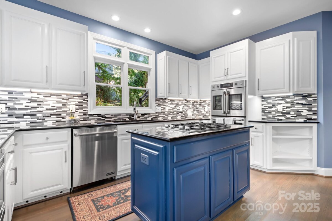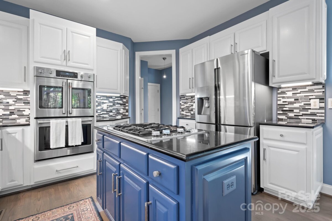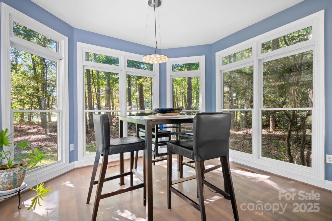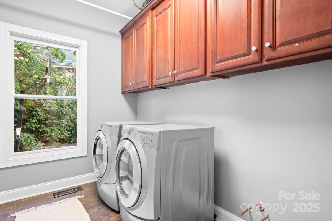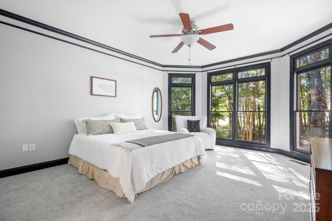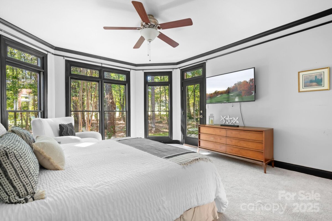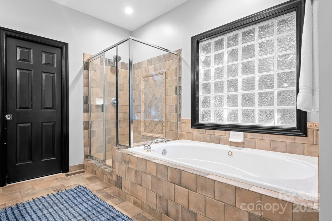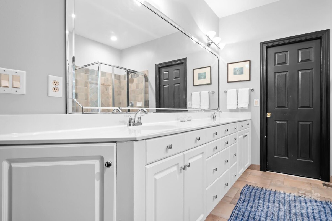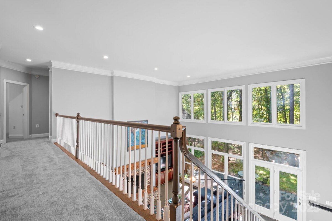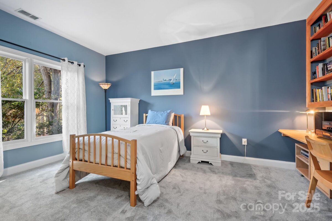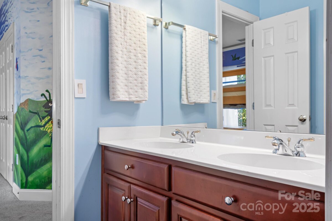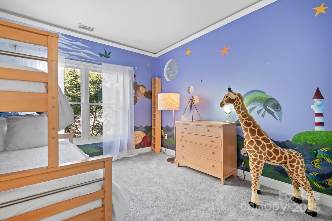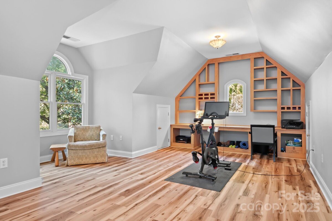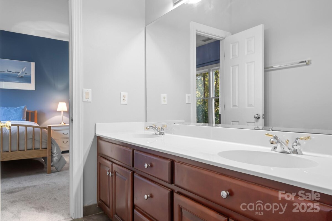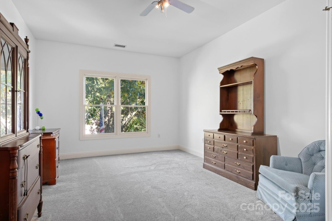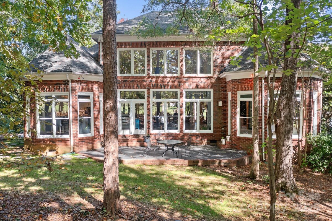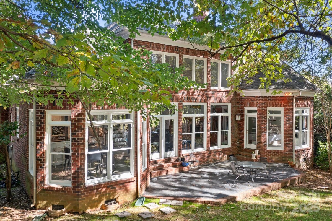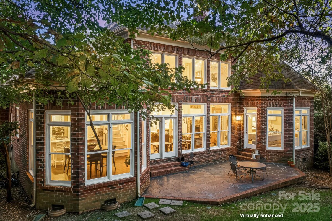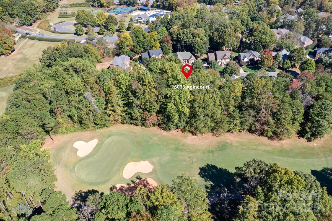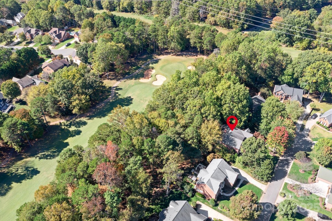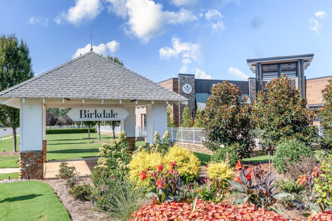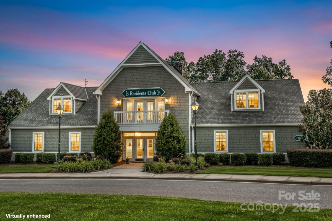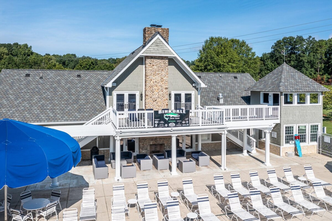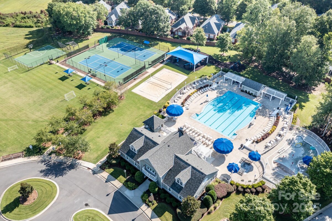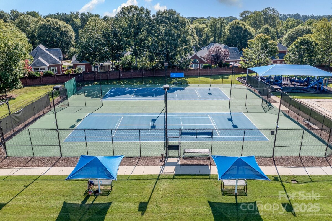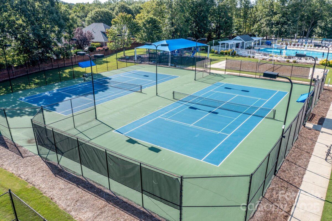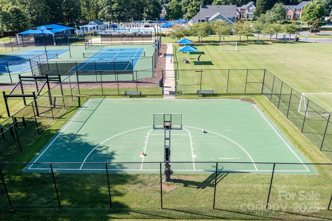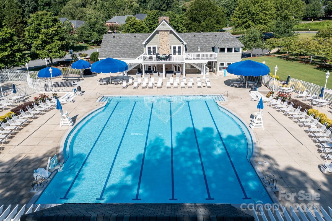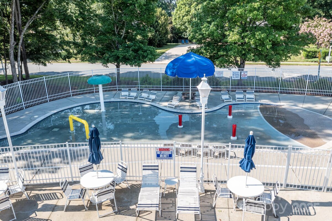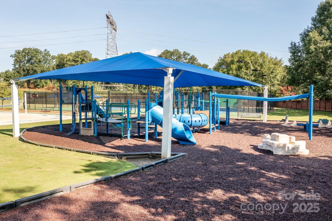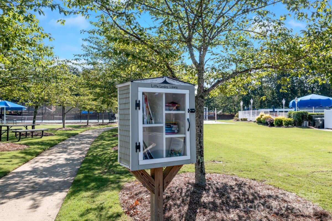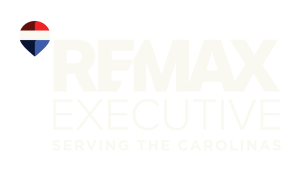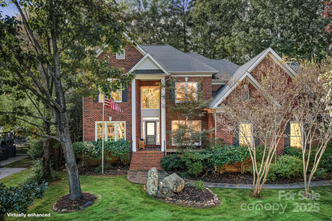
Welcome to 16033 Agincourt Drive, located in Birkdale, one of Huntersville’s premier golf course communities—just minutes to Birkdale Village, Lake Norman, I-77, and area greenways. Premium cul-de-sac location and on the GOLF COURSE overlooking the 14th FAIRWAY! This classic FULL BRICK 2-story home features 4 bedrooms, 3.5 baths, large bonus, an attached side-load 2-car garage, and almost 3600 square feet of beautiful and well-planned usable living space. A soaring 2-story foyer welcomes you into this stunning home, showcasing custom artistic finishes and hardwood floors throughout most of the main level. Beautiful streams of natural sunlight pour into the home to add brightness and warmth. The great room impresses with floor-to-ceiling windows and a custom tile surround wood-burning fireplace (also has gas starter to add logs), while the formal dining room provides an elegant space for gatherings—or doubles as a piano or music room. The front living/home office offers built-ins and decorative tile accents, continuing the home’s unique artistic flair. Enjoy mornings and evenings on the slate patio surrounded by the views and sounds of nature, offering both privacy and scenic golf course views. The open kitchen and large breakfast area flow seamlessly into the great room, creating an ideal setting for entertaining or relaxed daily living. The bright and spacious upstairs offers generous secondary bedrooms and a flexible bonus room highlighted by beautiful ceiling lines and custom built-ins, ideal for work, play, or relaxation. The upstairs features two bedrooms connected by a shared Jack-and-Jill bath, while the opposite side offers another Jack-and-Jill arrangement between a bedroom and the bonus room. Sitting on a spacious .33 acre lot, this property has been thoughtfully updated ~ NEW CARPET 2025, hardwoods refinished (2022), interior freshly painted (2022), kitchen refreshed (2022), 2 TRANE AC and FURNACES units 2015, and roof replaced (2017). Community amenities include clubhouse, pool, tennis courts, sand volleyball courts, basketball courts, park, side walks that take you straight to Birkdale Village if you want to walk or you can bike or drive in minutes. Close to shopping, dining, medical, I-77 and top Huntersville conveniences.
| MLS#: | 4313163 |
| Price: | $925,000 |
| Square Footage: | 3576 |
| Bedrooms: | 4 |
| Bathrooms: | 3.1 |
| Acreage: | 0.33 |
| Year Built: | 1998 |
| Type: | Single Family Residence |
| Virtual Tour: | Click here |
| Listing courtesy of: | EXP Realty LLC Mooresville - mc@chambersrealtyteam.com |
Contact An Agent:


