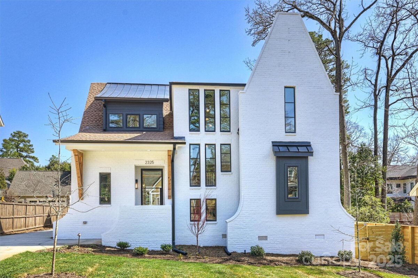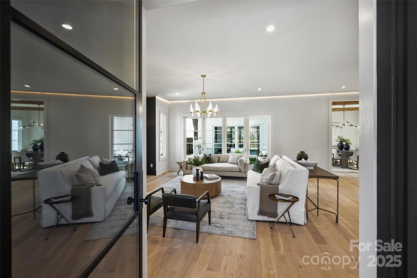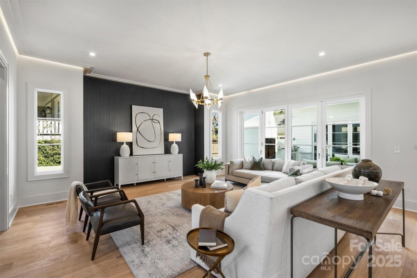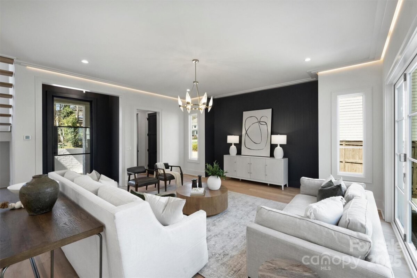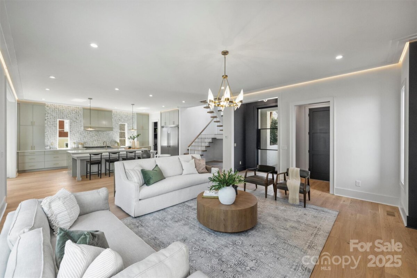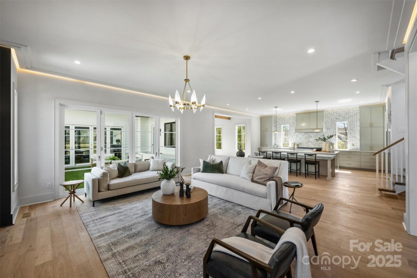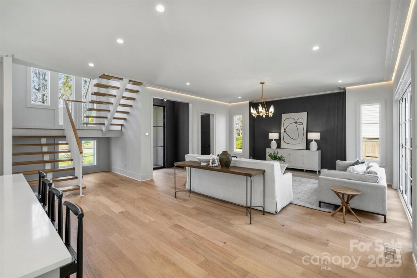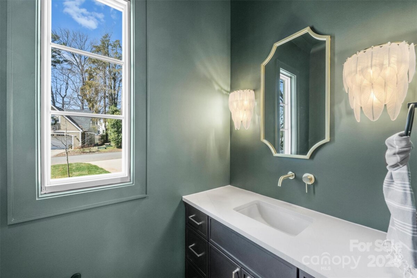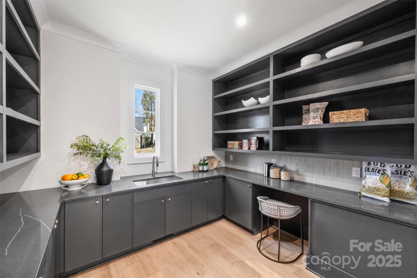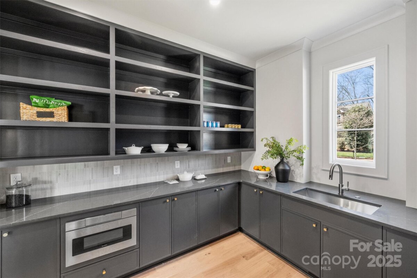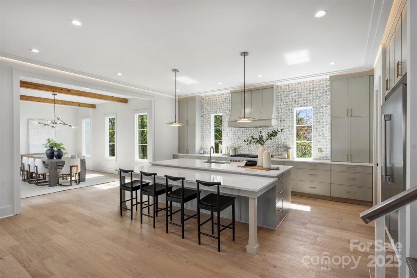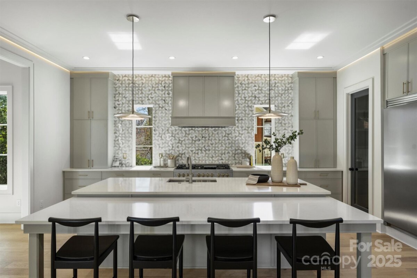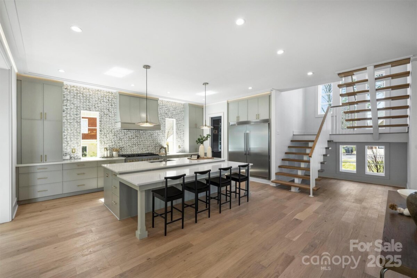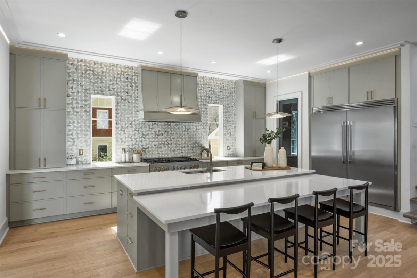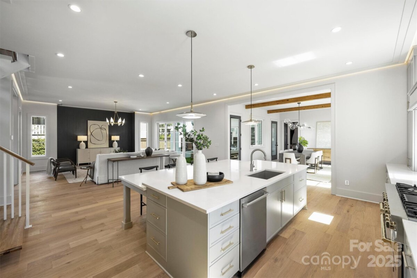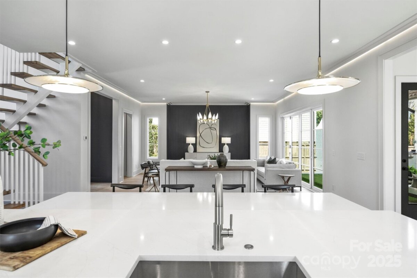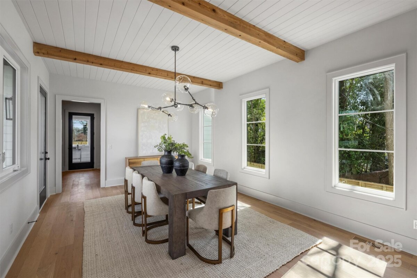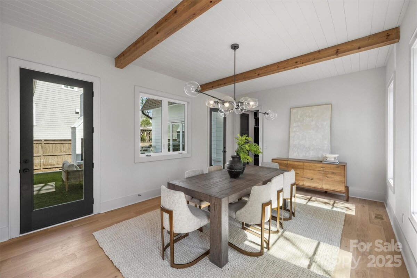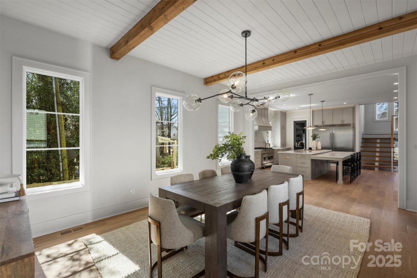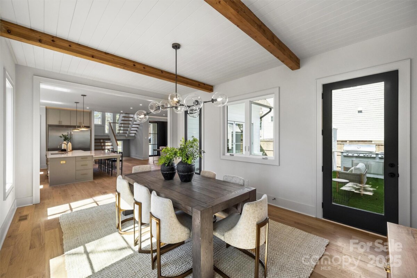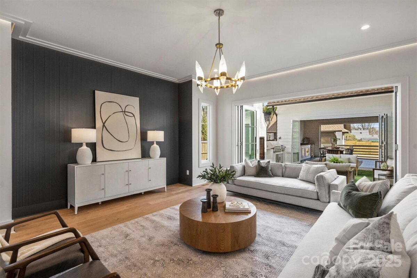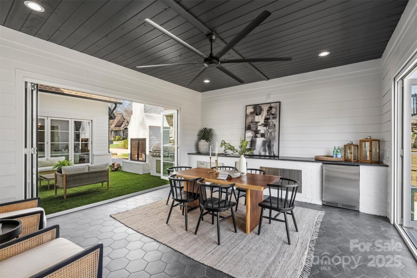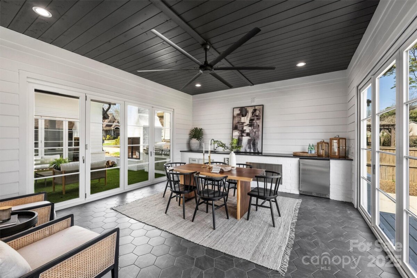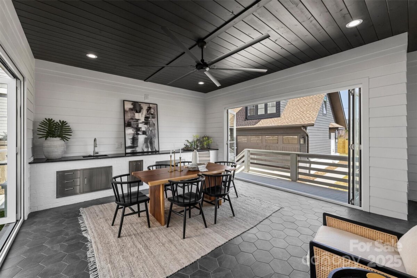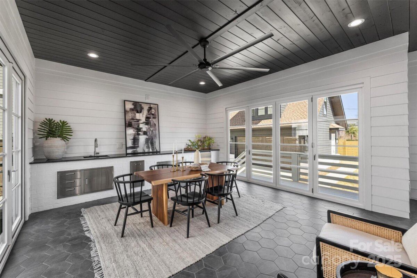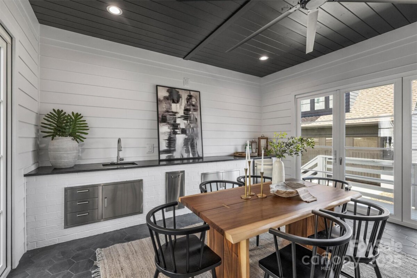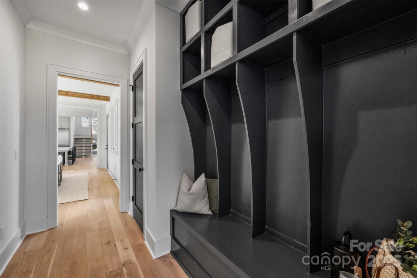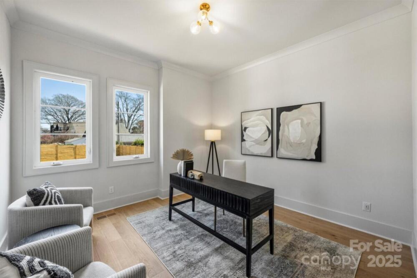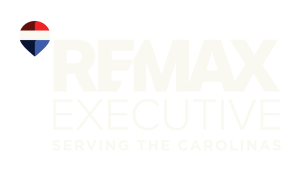Since its inception in the 1890′s, Dilworth has been one of Charlotte’s most distinct neighborhoods. Developed as the city’s first suburb, Dilworth was connected to downtown by Charlotte’s first electric streetcar. The success of the initial development of Dilworth led its creator, Edward Dilworth Latta, to expand the neighborhood in the 1910′s, under a plan by the Olmstead Brothers, then the nation’s preeminent landscape designers.
Although their plan was never fully implemented, the Olmstead’s curved roads and dramatic landscaping set the tone for much of Charlotte’s future character. In 1987, Dilworth was listed on the National Register of Historic Places.
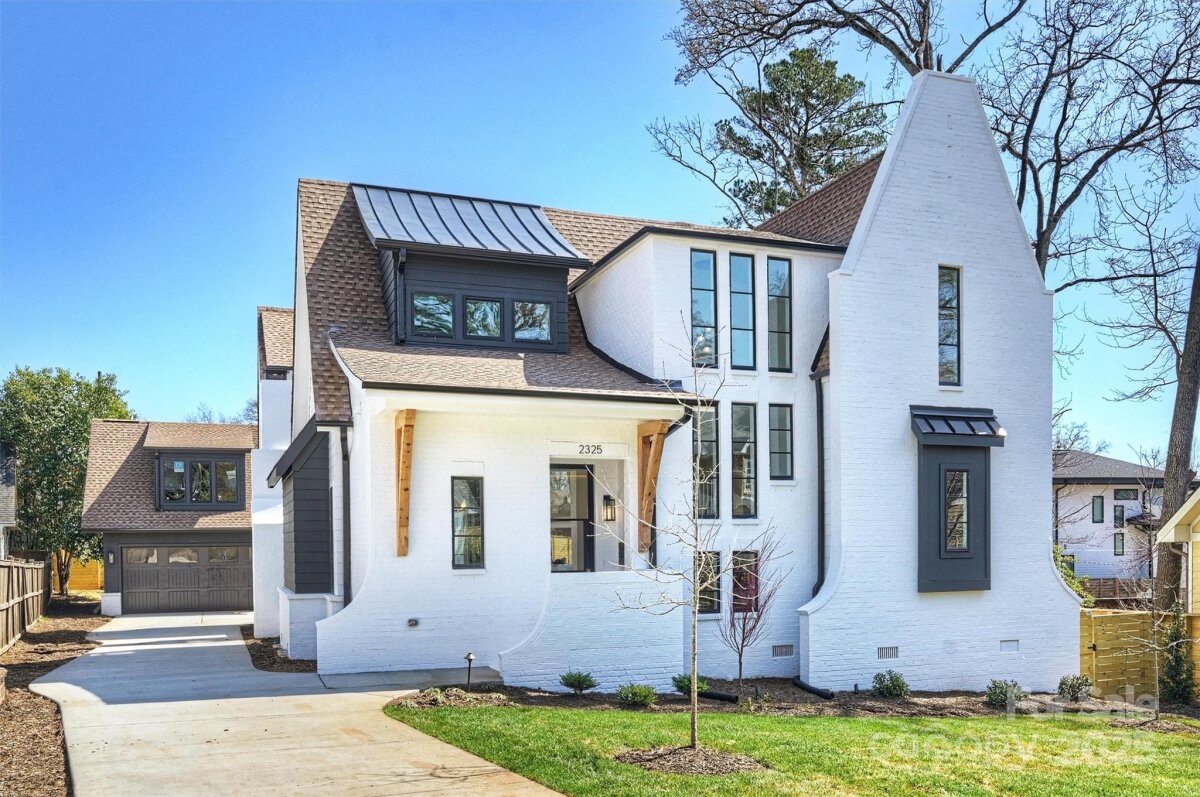
Modern Elegance in the Heart of Dilworth: Thoughtfully designed and impeccably crafted, this 5-bed, 4.5-bath home is a true showstopper. Highlights include vaulted ceilings in the primary suite and 2nd floor bonus room, walk-in closets with custom built-ins, scullery, drop-zone with cubbies, and a striking open-riser staircase. A custom steel and glass front door sets the tone for the sophistication within. At the heart of the home, the open-concept main floor is designed for effortless indoor-outdoor living. The kitchen flows seamlessly into the dining and living areas, while the living room connects to a private courtyard— anchored by two walls of accordion-style sliding glass doors. These operable glass walls create the perfect transition between the living room, courtyard, and a stunning four-season room, extending all the way to the backyard for a truly immersive living experience. A rare blend of architectural excellence and everyday luxury—this home is a standout.
| MLS#: | 4232074 |
| Price: | $2,650,000 |
| Square Footage: | 4362 |
| Bedrooms: | 5 |
| Bathrooms: | 4.1 |
| Acreage: | 0.29 |
| Year Built: | 2025 |
| Type: | Single Family Residence |
| Listing courtesy of: | Savvy + Co Real Estate - patdeelyrealtor@gmail.com |
Contact An Agent:


