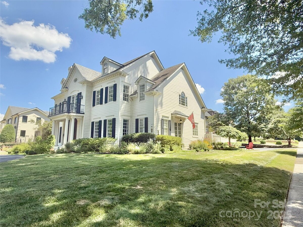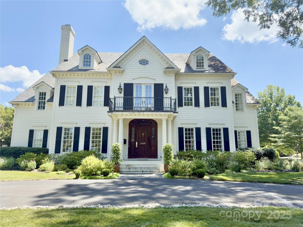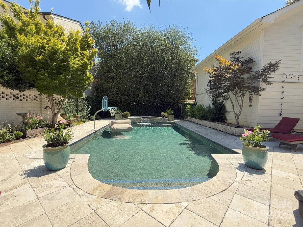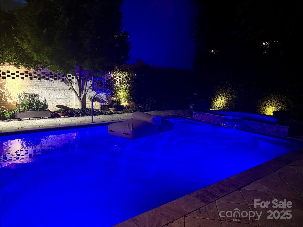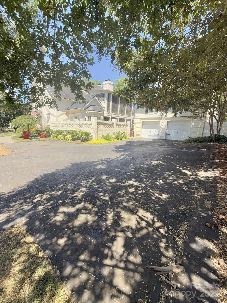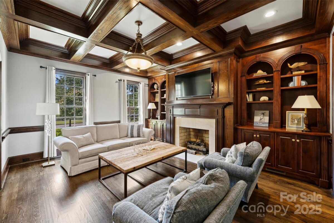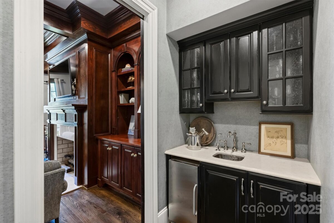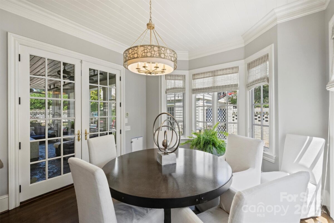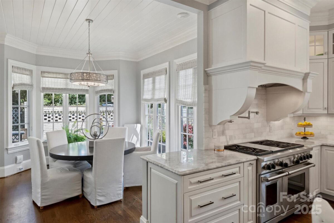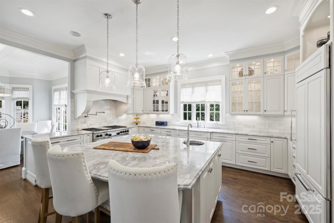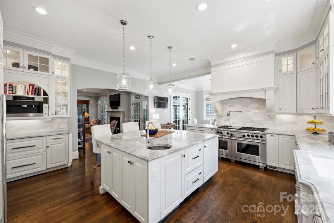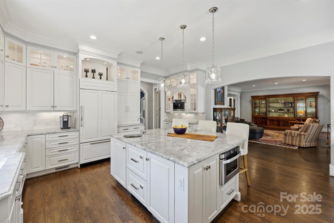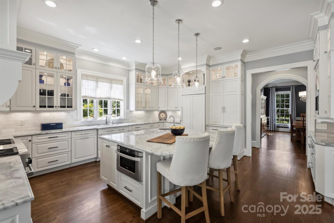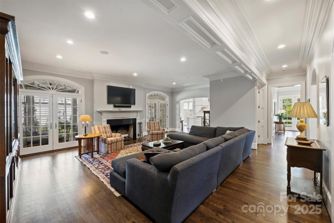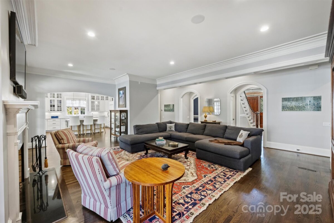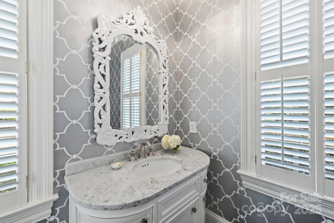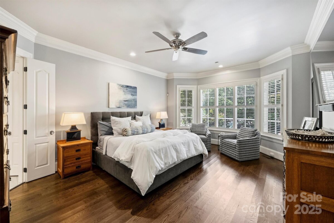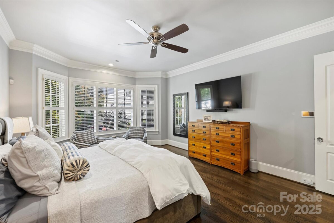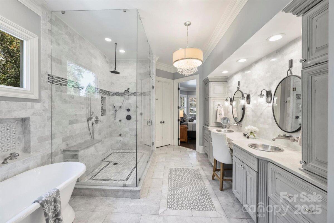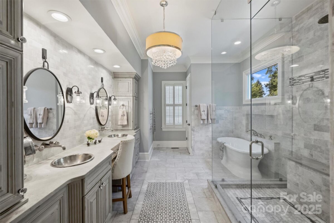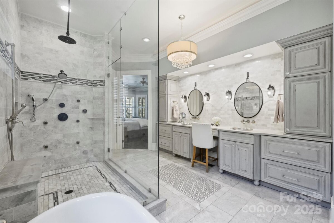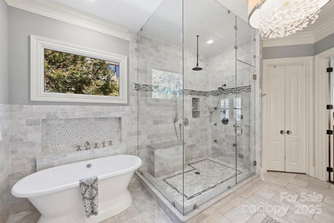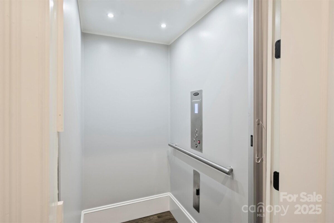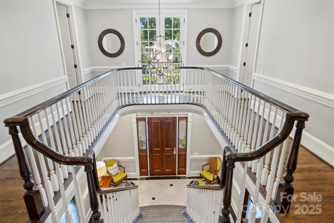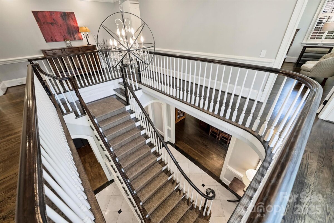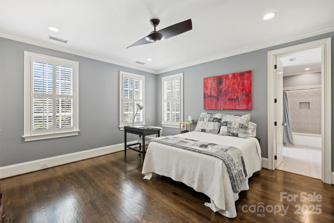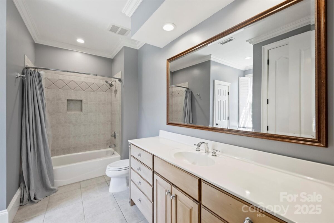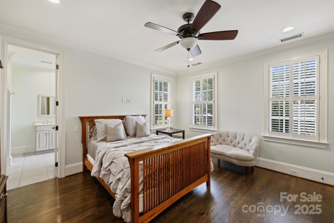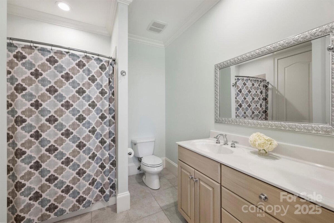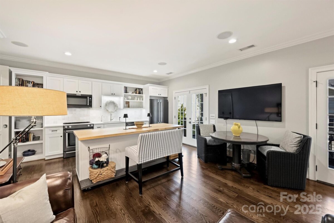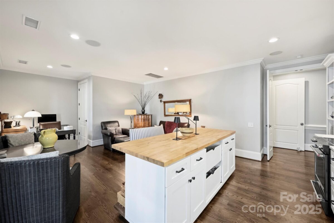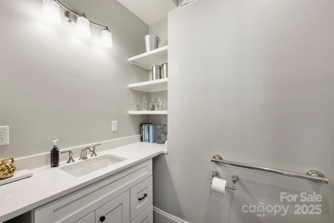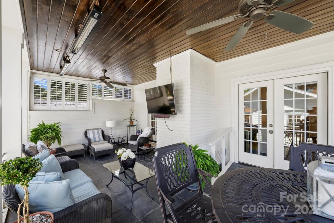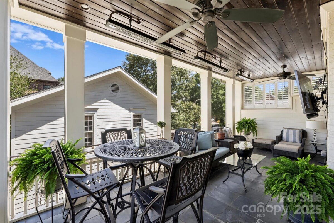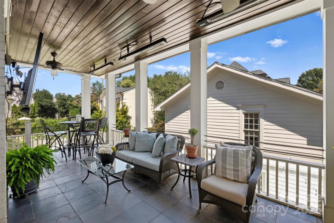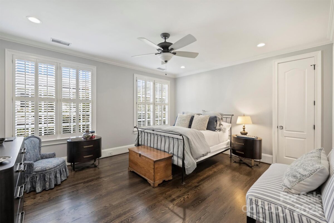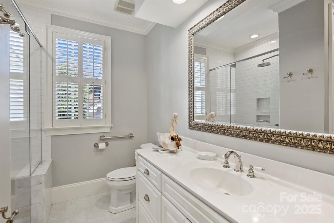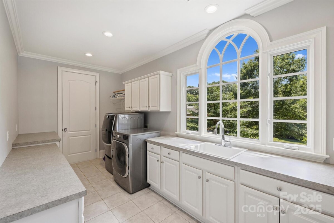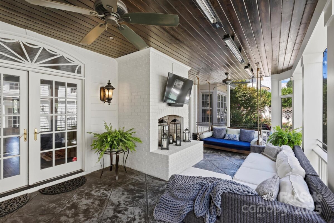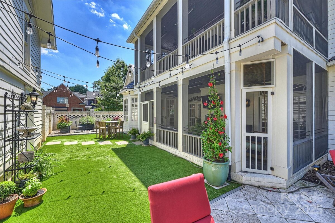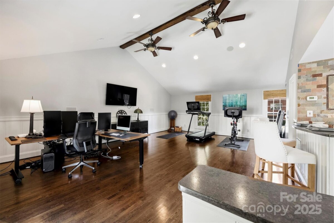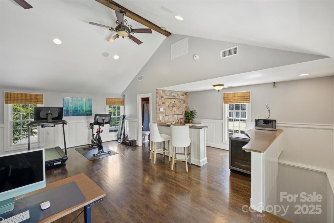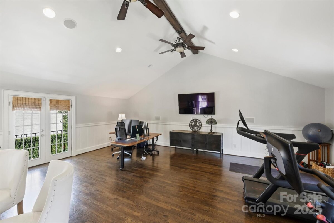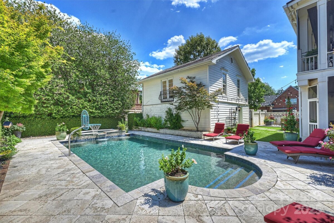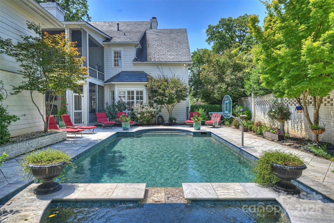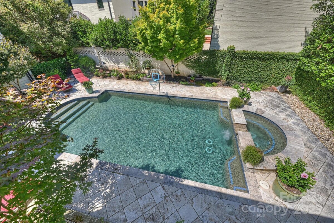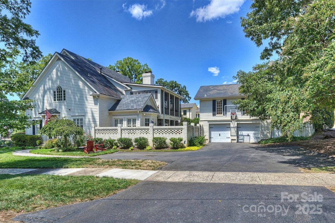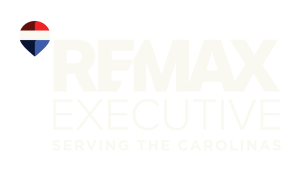George Stephens developed a plan for a streetcar suburb on his father-in-law’s (John Spring Myers) farm in 1905. The neighborhood was designed by the Harvard-trained landscape architect, John Nolen, and work was underway by 1911.
Myers Park is distinguished for its winding tree-lined streets, large historic homes and architectural variety. Due to its landscaped beauty, it is one of the most-visited parts of Charlotte.
For those short on time, a simple drive through the neighborhood is worthwhile in order to view the large, historic mansions along the main streets.
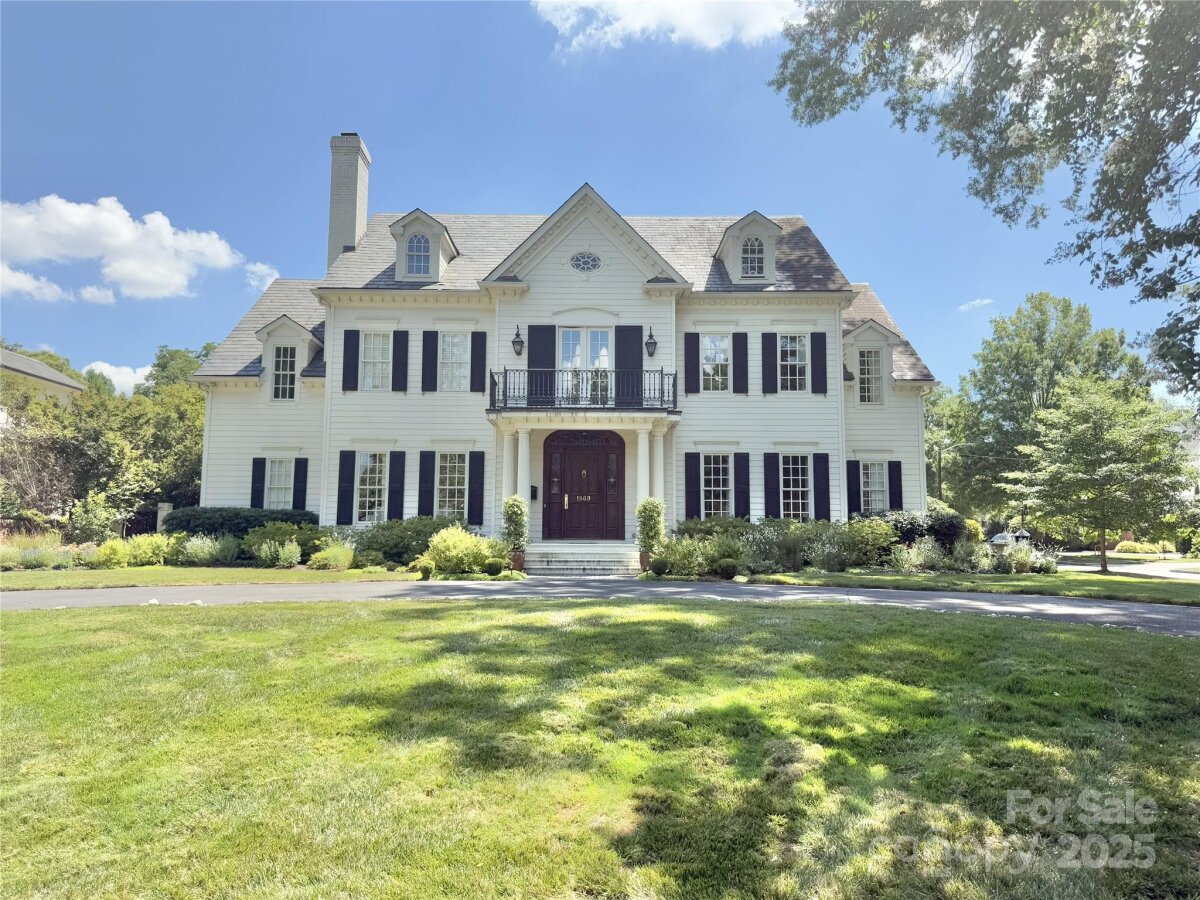
This elegantly renovated 5 bedroom, 5.5 bath home that perfectly blends comfort, style & functionality is located on the most desirable street, Queens Road West. Just minutes to Uptown and the Hospitals, with Upscale Shopping, Restaurants, Freedom Park, Greenway, & Breweries all less than a mile away. Nestled on a beautifully landscaped lot, this spacious home boasts resort style living w/ a private saltwater pool, turf backyard, garden, & 2 screened-in porches. The thoughtfully designed layout features a main-level primary suite, complete w/ spa inspired bathroom with heated towel rack and body spray feature in shower, & walk in closet (with stackable laundry hookups). The chef's custom kitchen will not disappoint with hidden refrigerated drawers, multiple dishwashers and prep stand that folds back into the cabinet in the island. Entertaining is a breeze in the oversized great room, stately living room where on can also enjoy a drink from the bar (ice maker 2025). Enjoy a meal in the dining room, the breakfast room that feels more like a sunroom, or enjoy dining at the outside table. An elevator provides easy access to the 2nd floor w/ 3 en-suite bedrooms, Bonus rm/2nd living space w/ a kitchenette (& mobile island)& own powder room. Additional storage can be found in the walk in cedar closet next to the elevator, an oversized laundry room w/ sink, plenty of cabinets and countertop space, plus an additional walk in closet. Above the garage is the perfect space for a nanny/au pair, guests, home office, or a personal gym. With ample parking for you & your guests, this home truly meets today's modern lifestyle. Important details not to be missed: Greenspace Sealed Crawl Space System 2025, pool heater & updated electrical/technology 2025, whole home water filtration system 2024, garbage disposal 2024, 2 HVAC’s & 2 furnaces replaced 11/22, one 12/2018, Rinnai tankless water heater 2022, home generator 2020, pool resurfaced 2018, Slate roof 2001. Home Inspected and MOVE IN READY! Don't miss your chance at owning this spectacular home!
| MLS#: | 4286807 |
| Price: | $3,775,000 |
| Square Footage: | 5543 |
| Bedrooms: | 5 |
| Bathrooms: | 5.2 |
| Acreage: | 0.47 |
| Year Built: | 2001 |
| Type: | Single Family Residence |
| Listing courtesy of: | Regina Farmer Realty, LLC - regina@reginafarmerrealty.com |
Contact An Agent:


