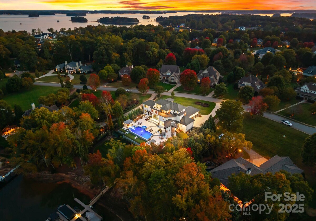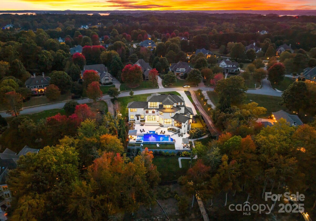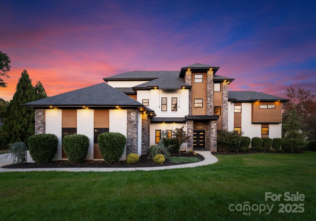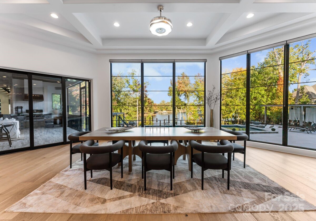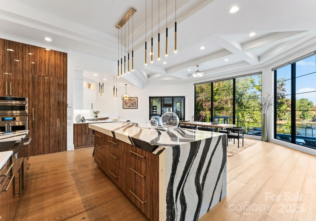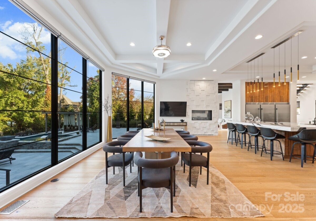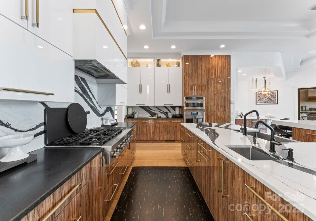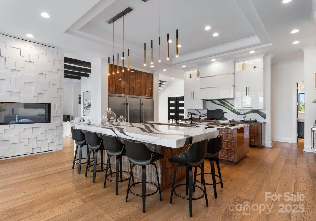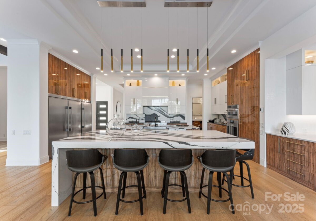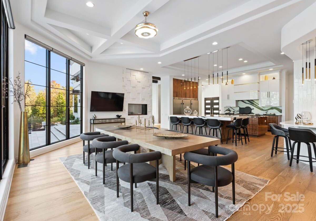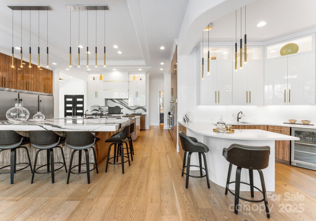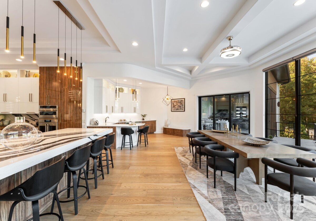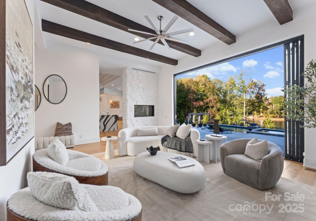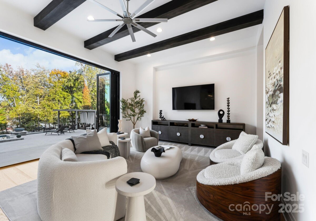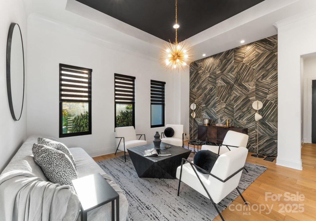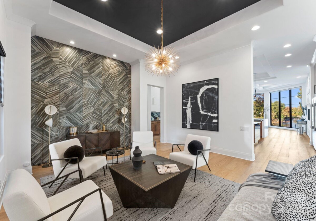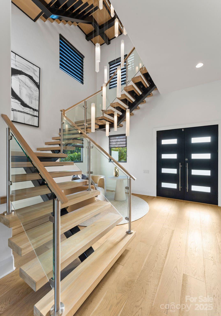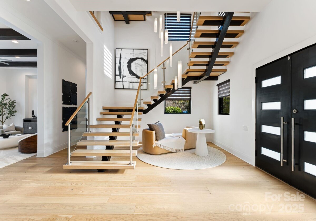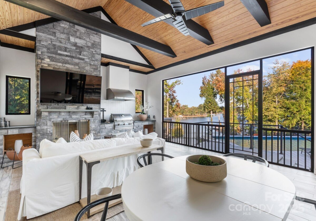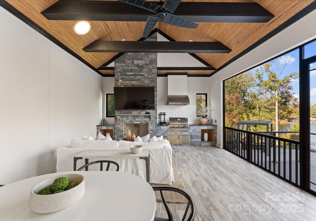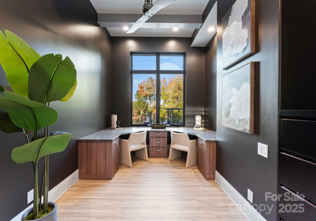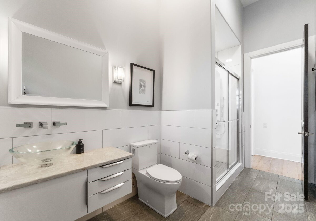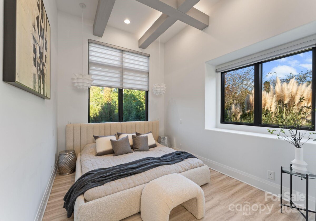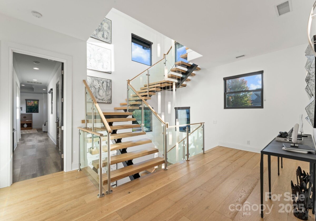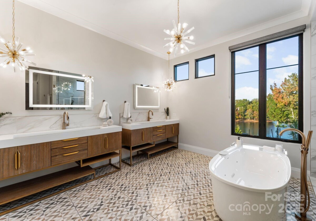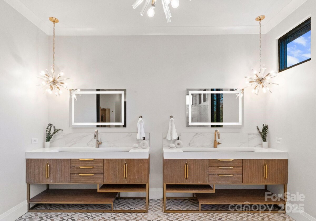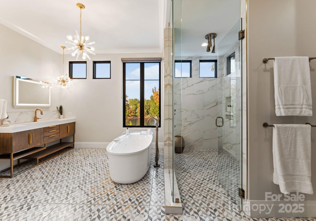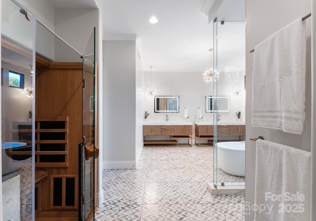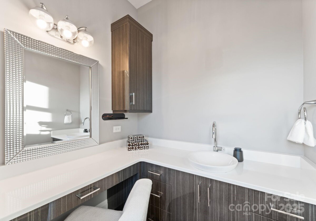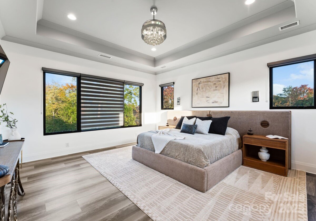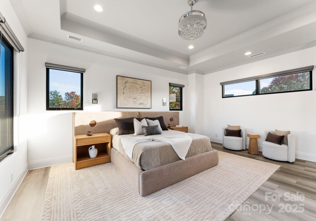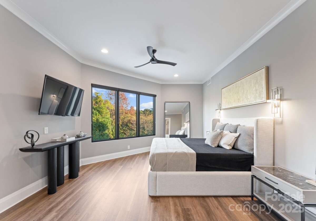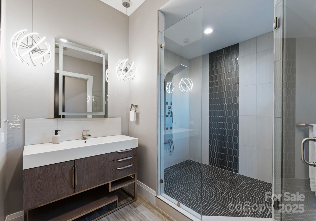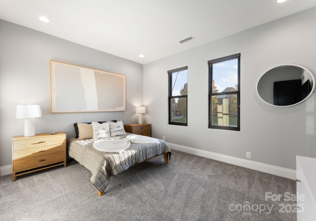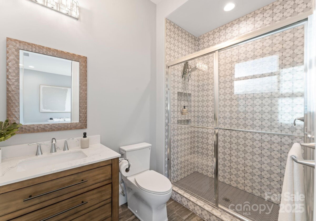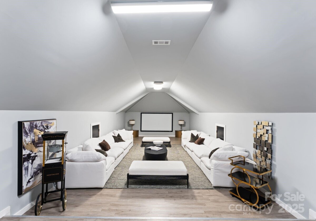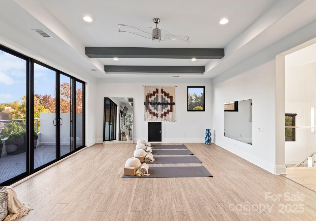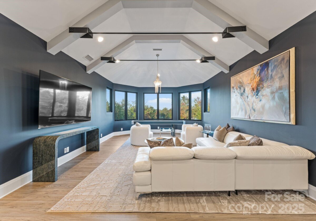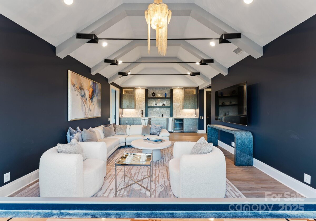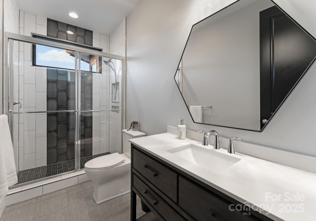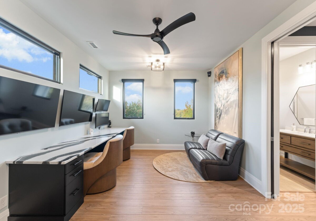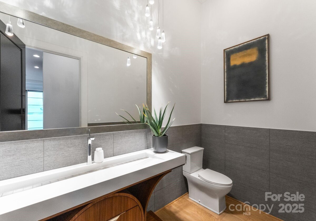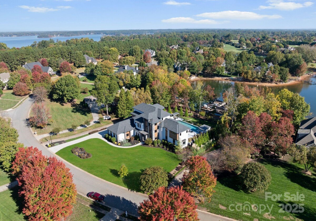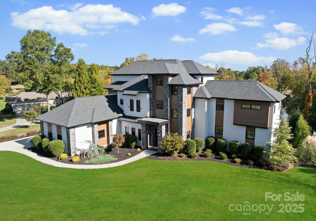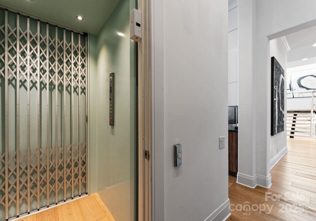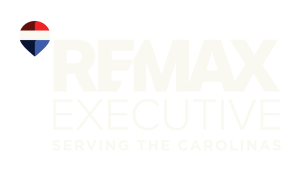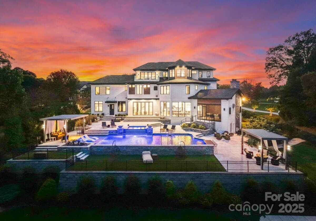
A one-of-a-kind modern masterpiece on Lake Norman. Crafted for those who live boldly, move purposefully, and expect nothing less than excellence. Designed with precision and presence, this 2020 custom-built estate rests on nearly an acre in the prestigious community of The Point. Spanning nearly 9,000 square feet across three elevator-served levels, this architectural icon delivers the perfect balance of privacy, performance, and panoramic lake views. From the moment you enter, the energy shifts. A 30-foot handmade chandelier cascades through a sculptural staircase, setting the tone for a residence that blends scale with style. Walls of glass flood the interiors with natural light, while folding doors and soaring ceilings create seamless indoor–outdoor living. Every element, from coffered ceilings to designer lighting is intentional, crafted to amplify light, space, and the surrounding water. The chef’s kitchen is both a showpiece and a workhorse, anchored by dual Cambria Bentley Quartz islands and finished with Zebrano-inspired cabinetry, a hidden walk-in pantry, and professional-grade appliances. It’s a space designed to entertain, perform, and impress. The main level flows effortlessly between dining, lounge, and living spaces making this home ideal for hosting at scale or enjoying intimate moments in luxury. Upstairs, the primary suite delivers serenity and sophistication with lake views, a spa-inspired bath, and a boutique dressing area. Secondary suites continue the elevated experience with refined materials, private baths, and thoughtfully designed layouts. The third floor extends the lifestyle with a lakefront balcony, media lounge, fitness retreat, and a full wet bar, offering the ultimate space to recharge or entertain. Technology and design converge with state-of-the-art automation managing lighting, sound, climate, and security, all easily controlled from anywhere. Spray-foam insulation, tankless water systems, and energy-efficient components ensure this home performs as flawlessly as it looks. Outside, the backyard transforms into a private resort. Natural stone surrounds a custom-designed pool and spa featuring a swim-up bar ledge, tanning shelf, fire features, and a curtain waterfall, all positioned to capture tranquil cove views. Multiple terraces, screened lounges, and alfresco dining areas make outdoor living a year-round experience. And just steps away, your deeded boat slip awaits. Additional highlights include a four-car garage, whole-home security system, and professionally curated landscaping. Perfectly positioned within The Point, residents enjoy access to an extraordinary lifestyle, from the Greg Norman–designed Trump National Golf Club to tennis, fitness, spa services, fine dining, and lake recreation, all just minutes away by land or water. Owned by someone who performs at the highest level, this residence reflects focus, discipline, and success. And now, the ball is in your court. Time to lace up and own a bold new chapter on the water. 134 Cape Cod Way isn’t just a home. It’s a legacy in motion, a rare opportunity to claim one of Lake Norman’s most iconic modern estates. Private showings by appointment only.
| MLS#: | 4315370 |
| Price: | $5,600,000 |
| Square Footage: | 8527 |
| Bedrooms: | 5 |
| Bathrooms: | 6.1 |
| Acreage: | 0.95 |
| Year Built: | 2020 |
| Type: | Single Family Residence |
| Listing courtesy of: | EXP Realty LLC Ballantyne - 704-459-1623 |
Contact An Agent:


